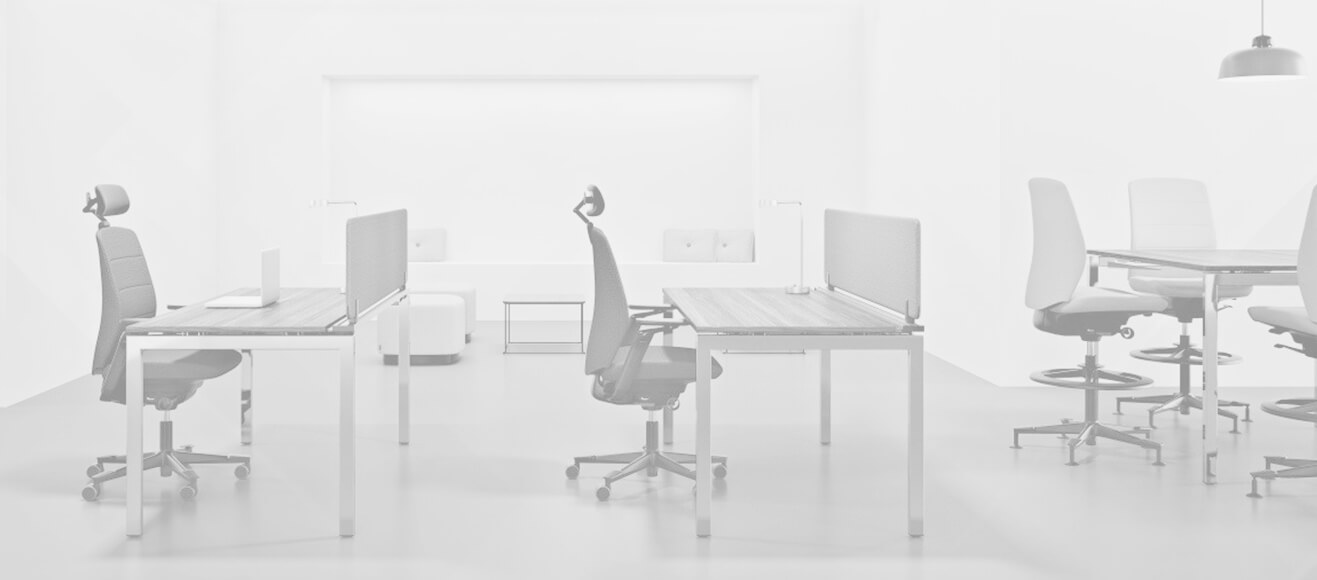Space Management And Planning Form An Integral Part Of Interior Design
Last Update : 23 January 2017
Whether you are associated with residential sector or just commercial grounds, space always plays a pivotal role. You have to decorate even the smallest acre of land in such a manner, which will look free and easy. A claustrophobic environment is something, which reputed designers are aware of. Small space with maximum furnishing items can created a clustered look, which is not what you want. So, space management forms a crucial part of interior design.
Space is the base of any interior decor. Depending on the available space, you have to start adding furnishing items and anything else to it. There are different types of furniture available along with some multi functional items, which can suit any kind of environment. So, whether you have small space or an excessive area, you can get various types of interior decorative means, to work on it.
Learning a Bit More
Before you proceed further and start working on space management, it is vital for you to gain a little bit of info on space planning. This is defined to be the fundamental element, relating to the current interior design process. Now, it is always better to gain as much knowledge on this mechanism, as possible.
The space planning objective starts with in-depth analysis. Here, everything about the space is discussed in details, and how well the space can be used.
After that, it’s the duty of office design experts to draws a plan, which can help in defining the spacious zones. For that, they might have to work on the activities, which will take place in certain zones.
The side space plan will further help in defining the current circulation patterns, which will display people on their movements through space.
The plan is now finished after adding details of the equipment, furniture and some of the hardware placement.
Deciding on The Room’s Layout
Before you proceed further and decide on the room’s layout, there are certain major things to consider first. Some of the significant points are currently mentioned below, in details.
For the first step, it is your duty to check on the room’s structure. Make sure to judge the primary focal points. This can be anything from fireplaces to doors, windows to even some built-in units.
Are these points currently balancing the room? If not, then what other additions can be made to add space and help in proper structural balance of space? Human eyes are always drawn to focal points. So, you might have to scan the surrounding areas, accordingly.
Another major point, relating to interior office design is that the space perception is solely based on the size of body. Various sized spaces are used for matching variant people and their mindsets. So, the designers need to work on the concept first, before producing any further result.
It is also mandatory for you to think about the spaces in terms of the available volumes. Always remember to not overfill any space with too much of furnishing items. This rule is not just restricted to residential sector, but also in official environments.
Give some space for proper movements. For that, proper angle and placement of furniture can play a pivotal role. Try procuring help from experts, as they have been working in this sector, for years. They know just the right steps to take, over here.
Create Finest Designer Space
Recent Indian interior design is using less amount of partition. Here, the main concept is to create a friendlier environment and establish proper communication. So, free space with less partition is all that you need, for decorating both your residential and official units. You will love the results, over here.


