3 BHK Home Interior Design
A 3bhk apartment interior 3d rendered for an Architect. Home interior design for a residence apartments in Ahmadabad, India. The design concept revolved around creating a contemporary, smart, no clutter home with accentual design elements. The architecture and space planning is done following all norms and basic Vaastu considerations. the materials used are mostly natural keeping the hot climate of Ahmadabad in mind, and variations in forms and finishes are done based on individual preferences. These 3 bhk home plan interior design includes basic design 3d visualization, Drawing room, Dining area, Kitchen, Master bed room, Guest room, and Kids room.
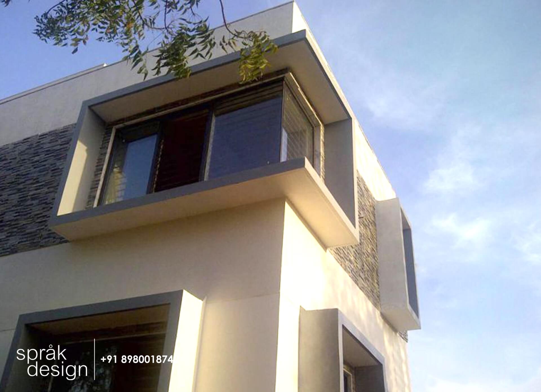
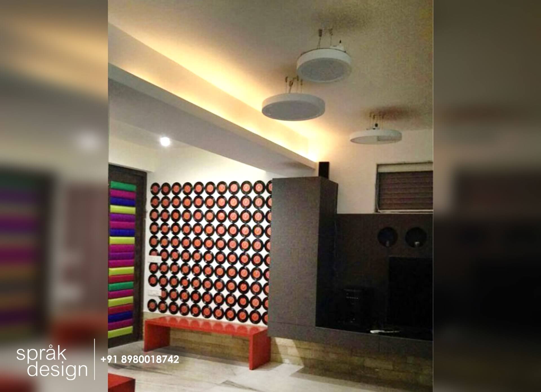
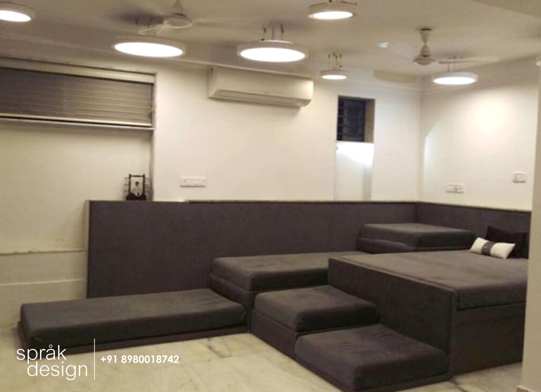
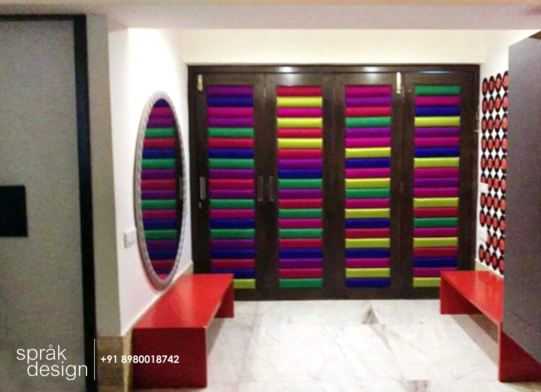
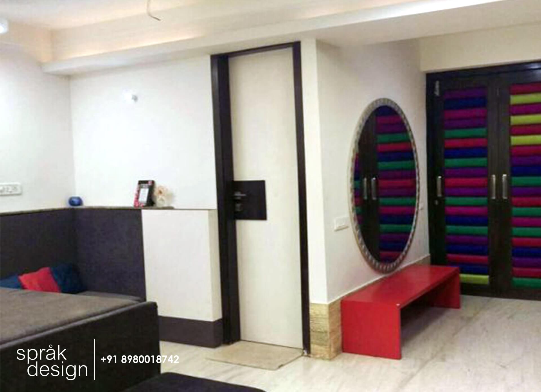
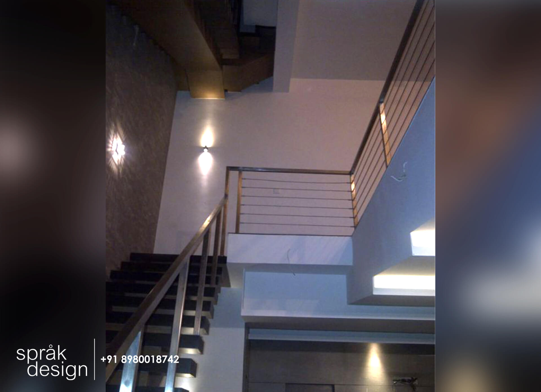
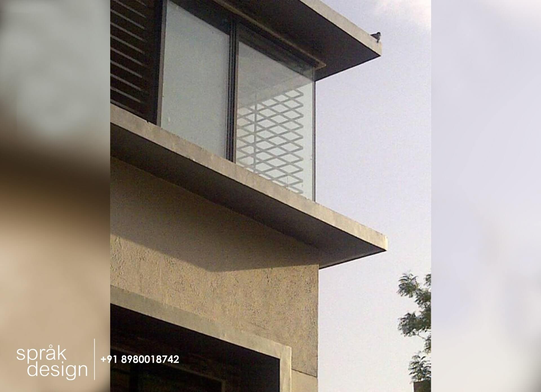
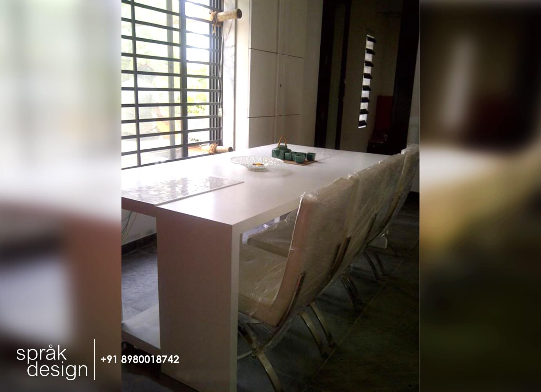
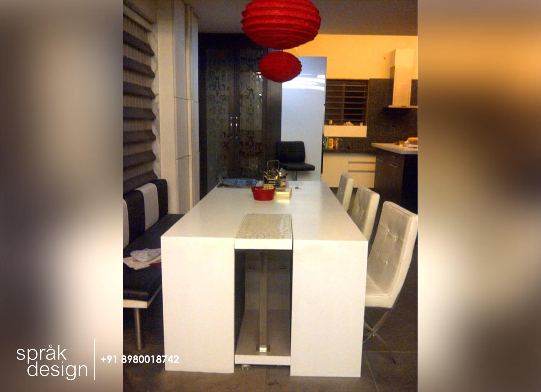
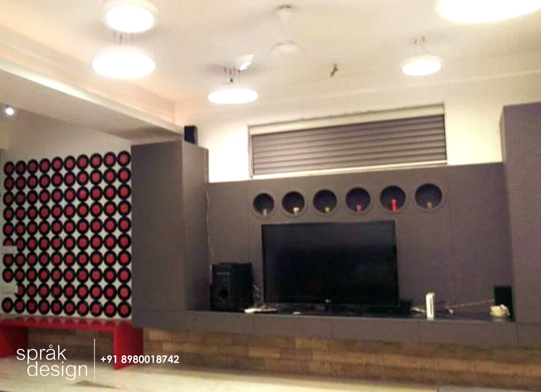
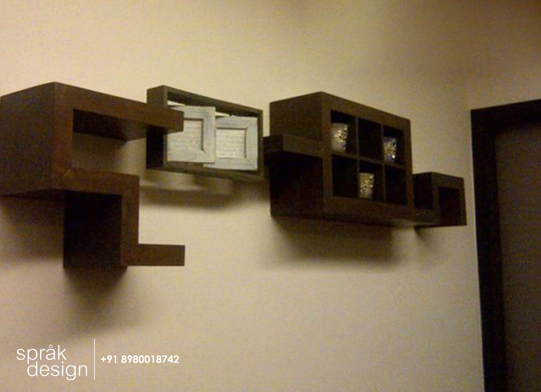
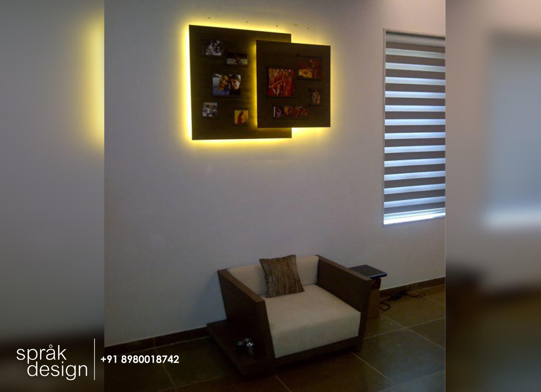
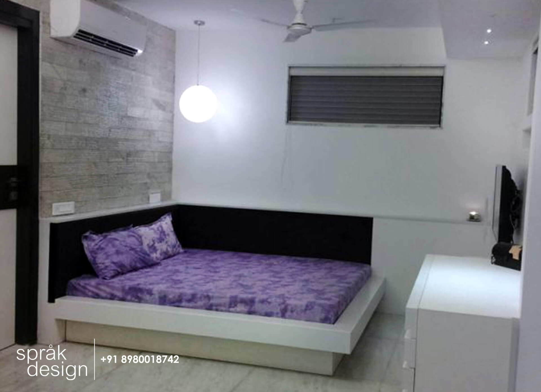
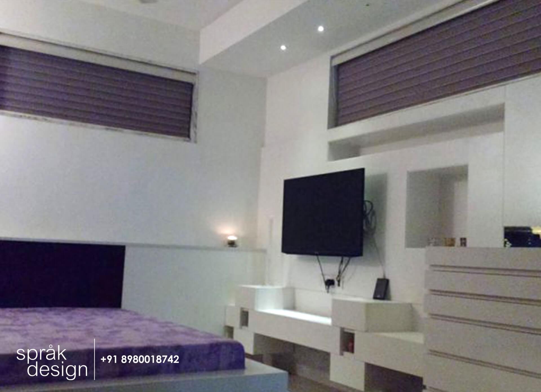
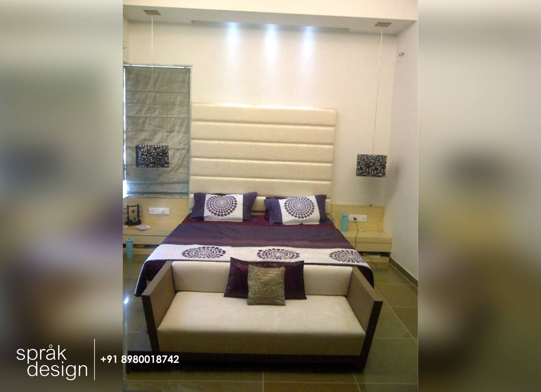
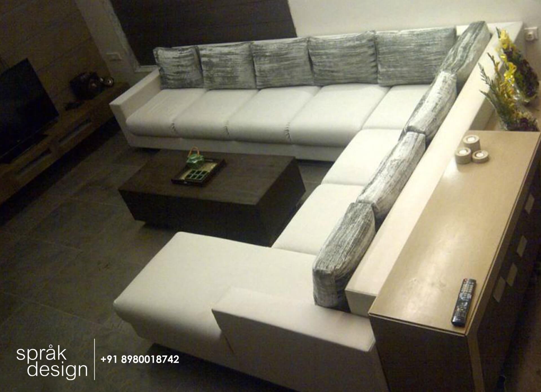
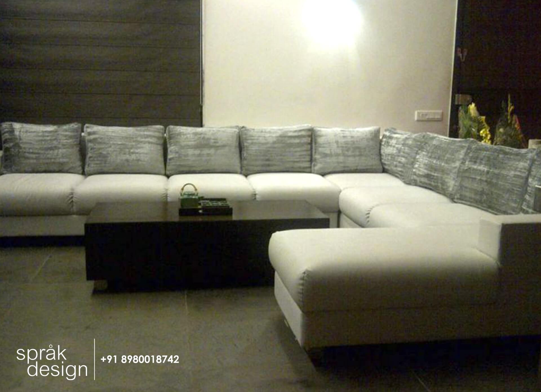
If you got a similar project idea, we are here to build the next BIG thing for you.
Back To Portfolio Let’s Talk